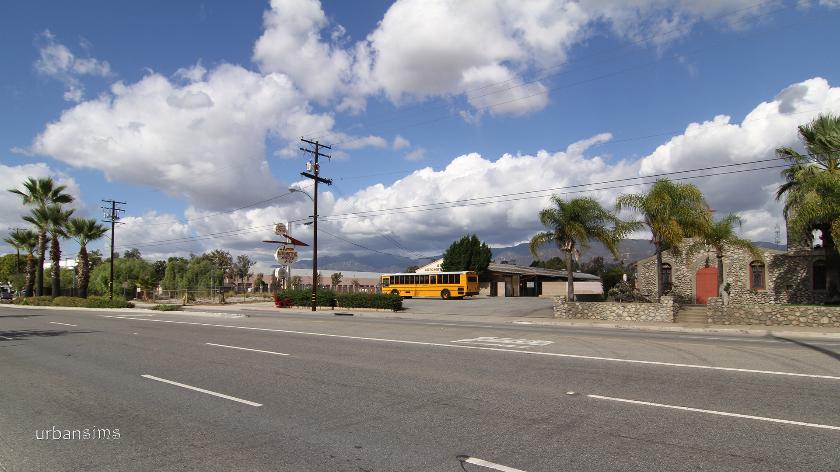
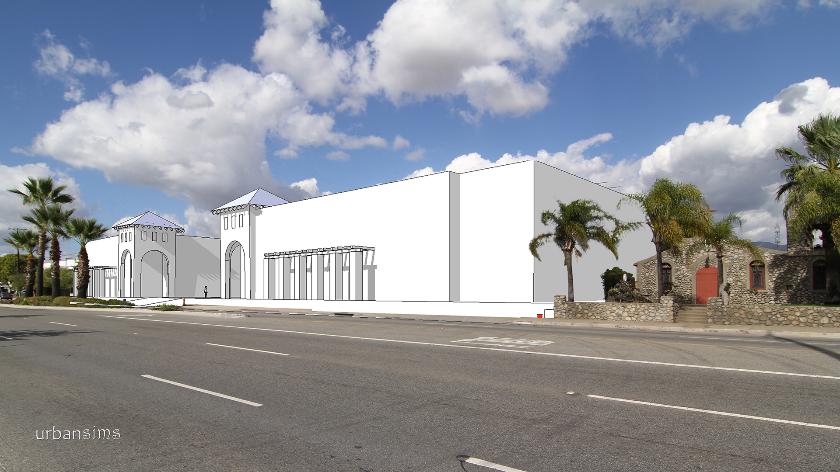

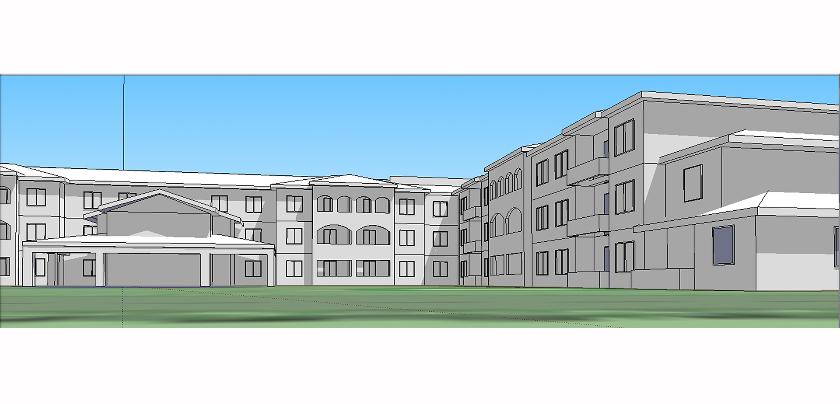
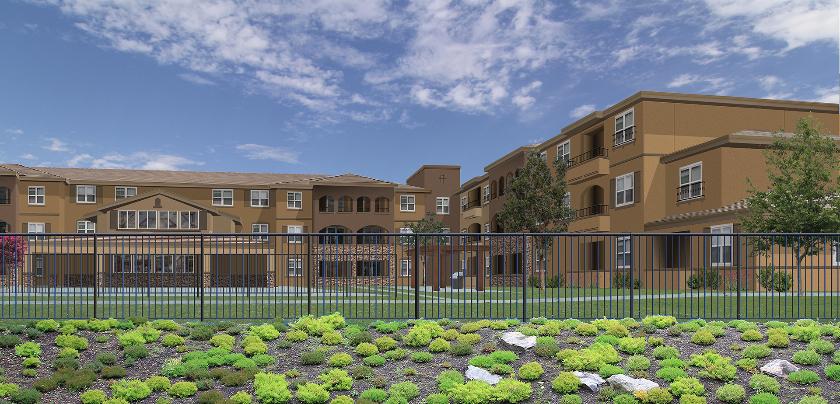
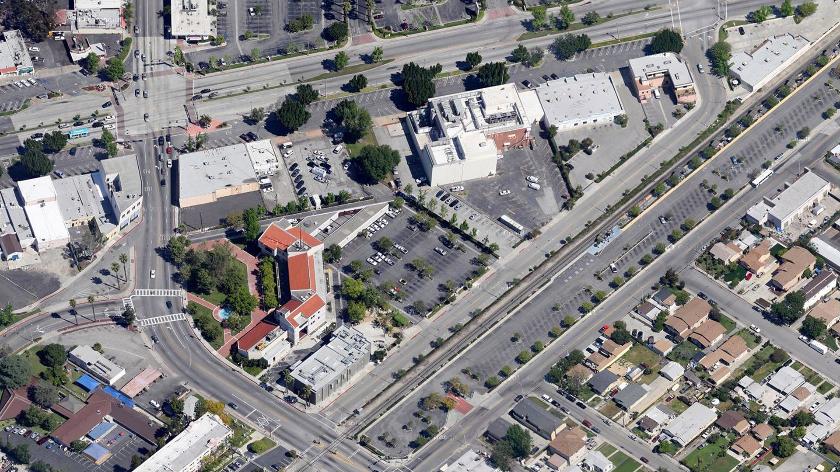
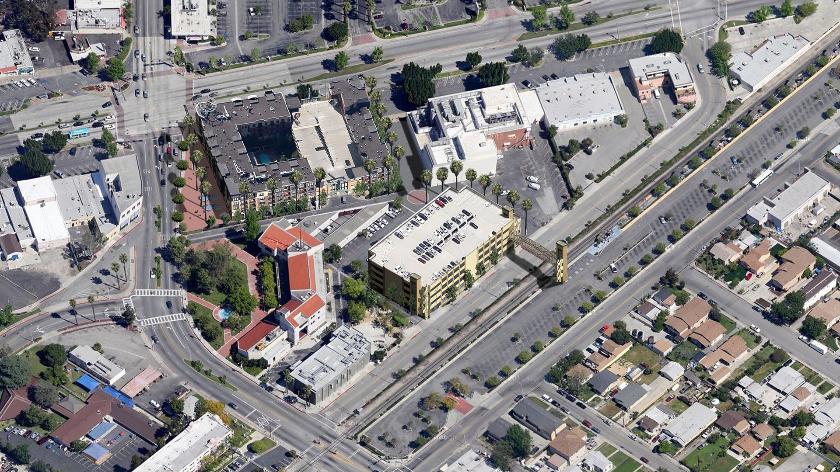
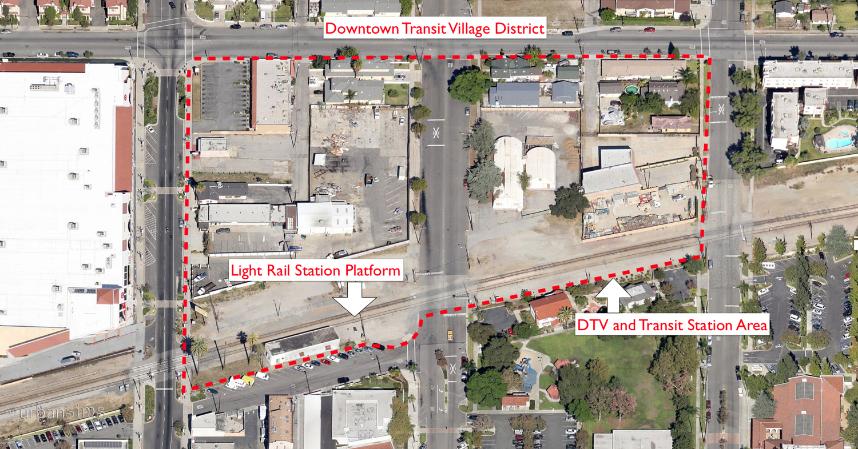
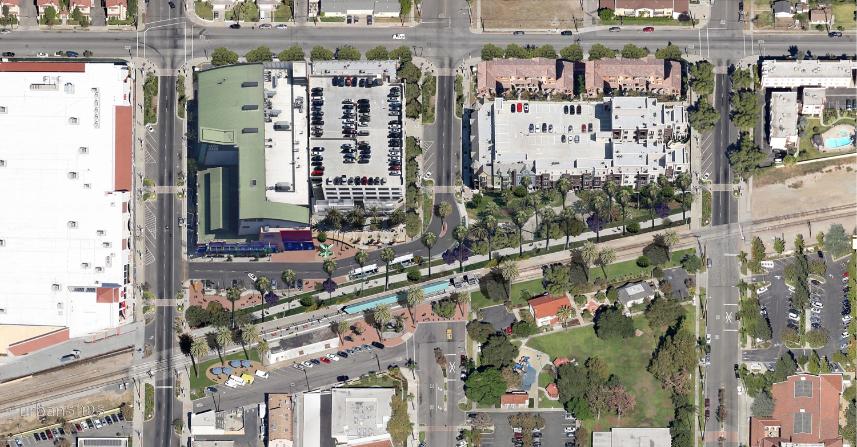
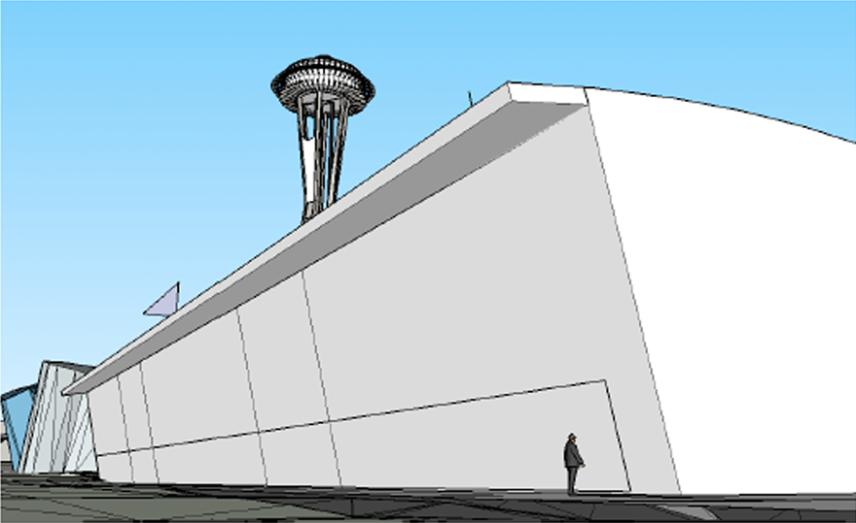
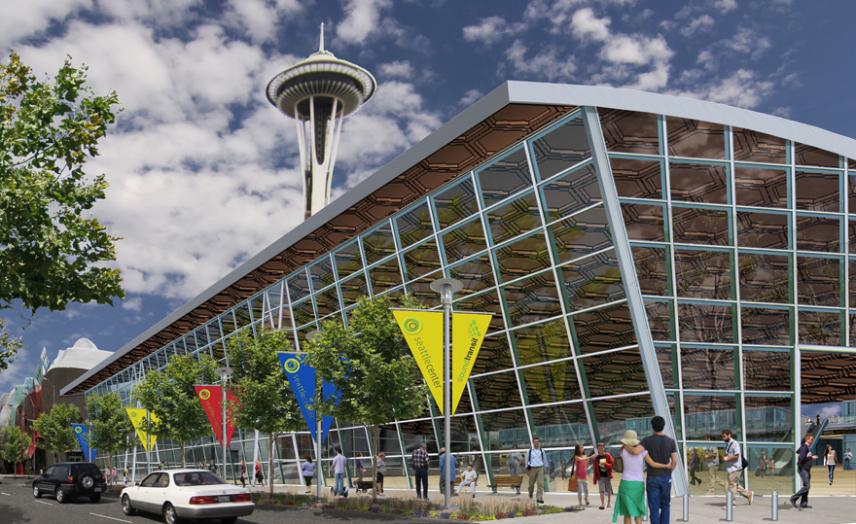
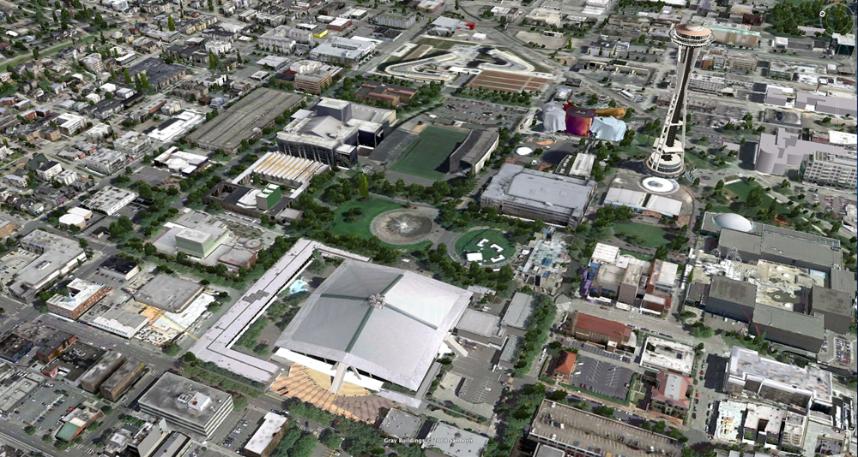
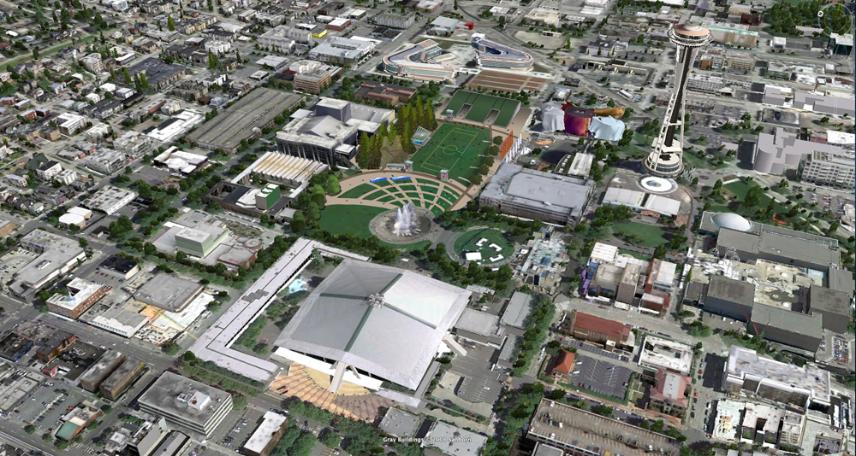
Simulations from 3D Massing Models and Aerial View Simulations

Existing Industrial Corridor Site

3D Massing Model of development concept is placed on site.

Massing model is rendered to create photo-realism

3-D massing model created by urbansims from building plans.

Simulated photo-realistic image created from 3-D massing model.

Existing aerial view - Baldwin Park, CA Civic Center

Simulated transit center parking structure, street improvements, outdoor plaza, and new mixed-use development.

Aerial view of "Transit Village" existing site.

Simulation: Transit Village concept plan which accommodates an urban supermarket, a wrapped parking structure for commuters and shoppers, medium and higher density housing, a linear park and transit plaza.

3D Massing Model (by CREA Affiliates, Seattle, WA)

Simulation by URBANSIMS

Aerial view of study area.

Simulated aerial view of concept plan based on 3D model by CREA Affiliates